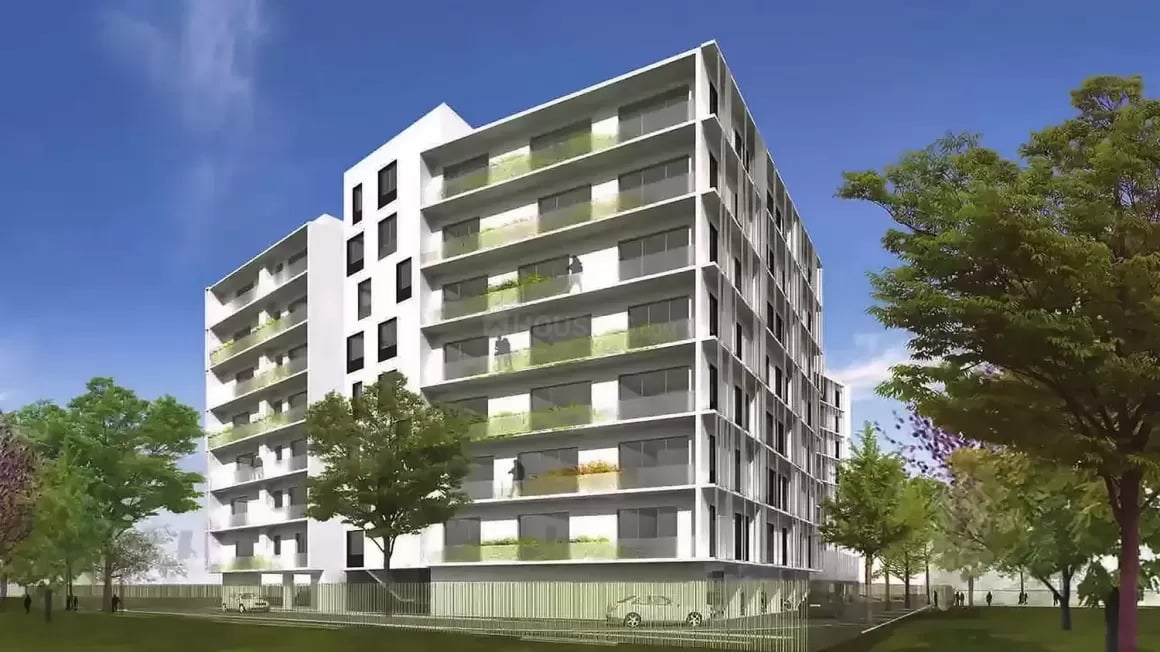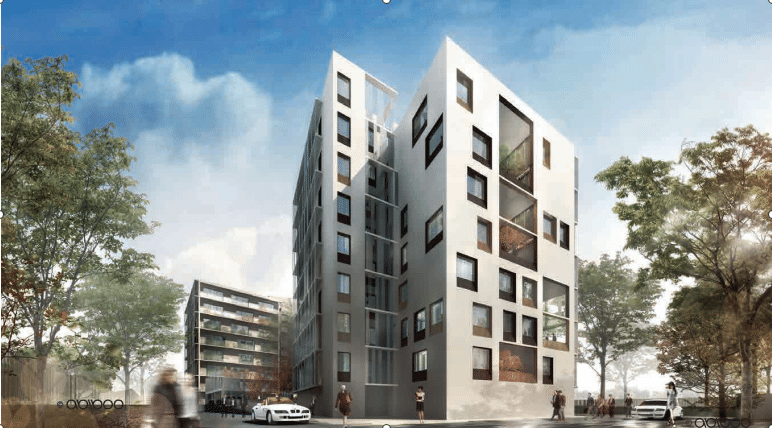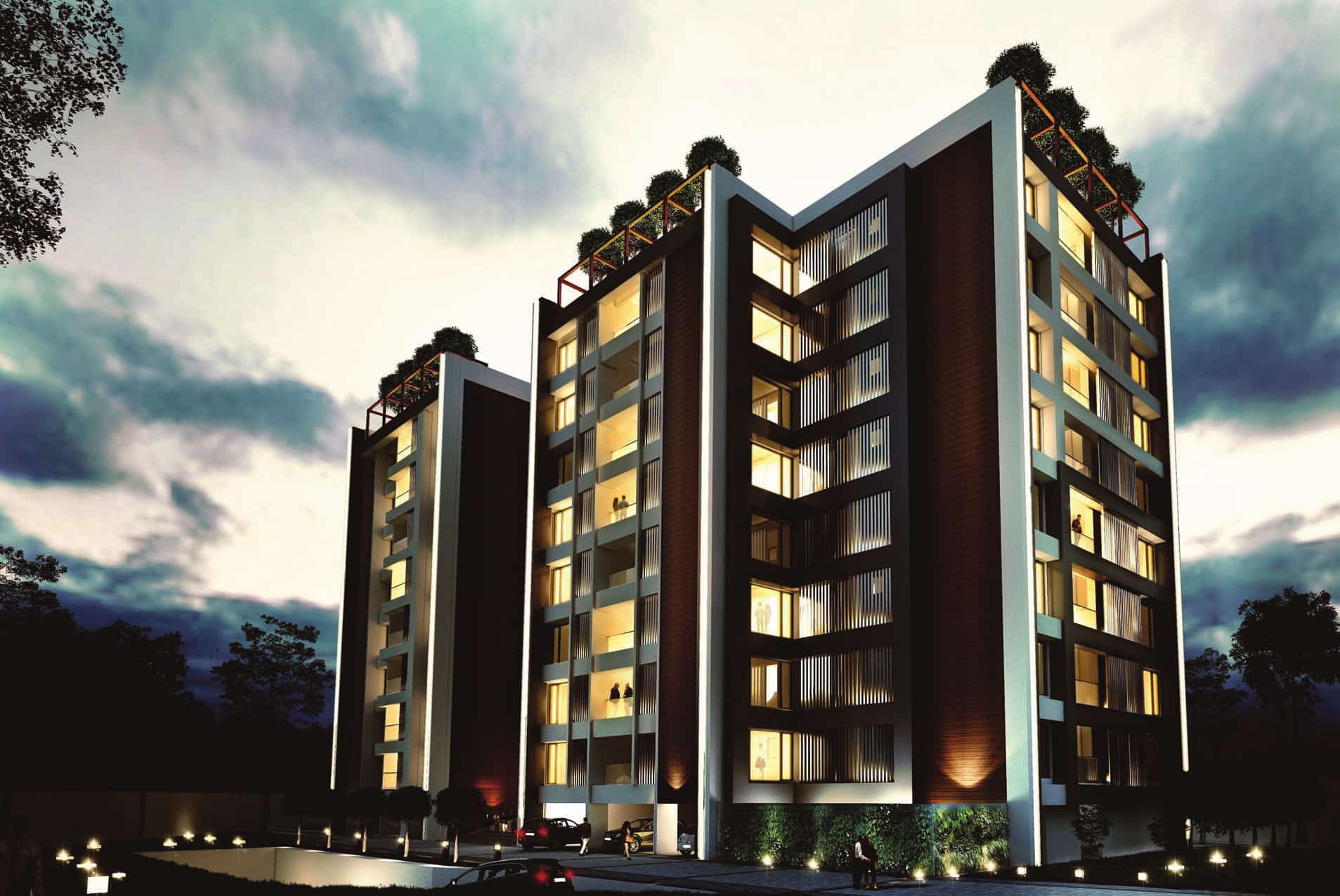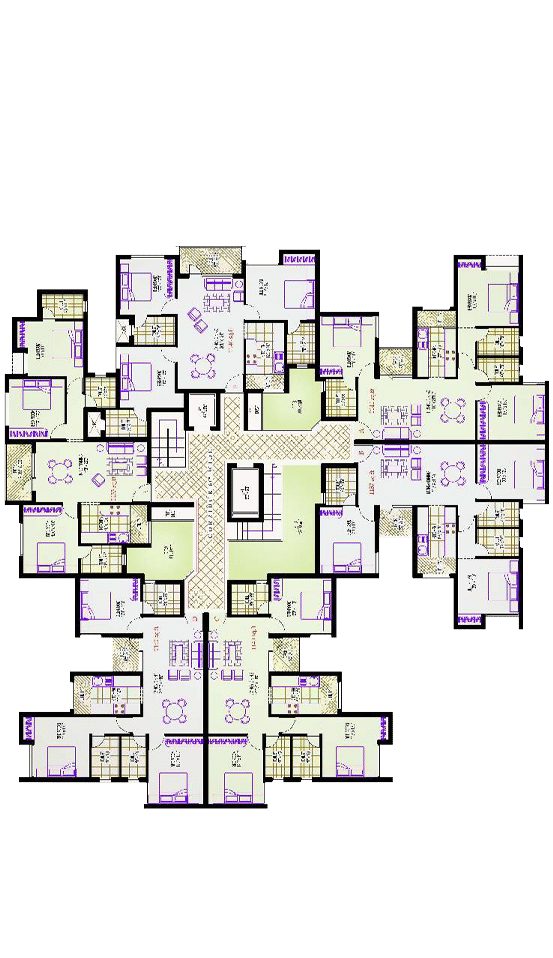[vc_row full_width=”stretch_row” css=”.vc_custom_1664326435506{margin-top: -70px !important;}”][vc_column offset=”vc_hidden-md vc_hidden-sm vc_hidden-xs”] [/vc_column][/vc_row][vc_row full_width=”stretch_row” css=”.vc_custom_1664326435506{margin-top: -70px !important;}”][vc_column offset=”vc_hidden-lg vc_hidden-md vc_hidden-sm”] [/vc_column][/vc_row][vc_row full_width=”stretch_row” css=”.vc_custom_1664326435506{margin-top: -70px !important;}”][vc_column offset=”vc_hidden-lg vc_hidden-xs”] [/vc_column][/vc_row][vc_row row_background_text_align=”right” row_background_text_animation=”yes” css=”.vc_custom_1674216371558{padding-top: 120px !important;padding-bottom: 100px !important;}” row_background_text_1=”THE ART” row_background_text_size=”100px” row_background_text_padding_top=”145px” row_background_text_padding_right=”45px” row_background_text_size_1440=”180px” row_background_text_size_1280=”145px” row_background_text_color=”#ffe4ba”][vc_column][vc_row_inner row_content_width=”grid”][vc_column_inner offset=”vc_col-lg-offset-0 vc_col-lg-7 vc_col-md-offset-0 vc_col-md-10 vc_col-sm-offset-0″][vc_custom_heading text=”Projects Highlights” font_container=”tag:h2|font_size:32|text_align:left|line_height:1.5″ google_fonts=”font_family:Montaga%3Aregular|font_style:400%20regular%3A400%3Anormal”][vc_column_text]Vijay Shanthi presents ‘The Art’- Chennai’s most expensive and luxurious homes located on Kothari Road in Nungambakkam. Inspired by Pablo Picasso’s Cubist style of painting, it is a creation that is perpetually endless in aura and style. Every home at ‘The Art’ is spread across 5498 – 5969 Sq. ft. of amazing space to celebrate your finest moments and features only one apartment on every floor assuring you of absolute privacy at all times. Spread across a sprawling 51,000 sq. ft., ‘The Art’ features 21 stunning statements of luxury tucked away amidst green foliage and decked up with the most exquisite features one can imagine.[/vc_column_text][/vc_column_inner][/vc_row_inner][/vc_column][/vc_row][vc_row row_content_width=”grid” css=”.vc_custom_1563203179333{padding-bottom: 110px !important;}”][vc_column]


Roads and Pathways
Imposing entrance designed to complement the classical style of architecture
12m wide internal road with a 6m carriageway laid with asphalted driveways
9m wide internal road with a 5.5m carriageway laid with asphalted driveways
Concrete finish on all pedestrian pathways
Landscaped avenues on either side of the road
Each plot has a defined access finished in concrete from the approach road
Electrical
LED Street Lighting
Underground conduits for fiber optic provision for data and voice
Underground power lines to distribute power from transformer yards to individual feeder pillars
Power to be drawn from the transformer to the feeder pillars with provision up to the plot
Plumbing
Irrigation network for common landscape
Underground Dual Water supply system through UPVC pipes to cater for domestic use and treated water for flushing purposes and Landscape
Plumbing lines will be terminated within the plots for water supply & sewerage
Underground sanitary lines connected to an STP
OHT & UG sump of suitable capacity with adequate
head / pressure
Services
Sewage treatment plant
Water treatment plant with underground sump tank
Organic Waste Convertor
Safety and Security
Security cabin at main entrance
Entrance gate with RFID boom barriers
CCTV cameras provided at the main entrance & exit, service yards and children’s play area
Water Conservation
Treated water used for landscape irrigation as well as flushing purposes in all homes
Recharge pits for rainwater harvesting

Quick overview ofThe Art
At Vijay The Art, all residents have easy access to some of the truly desired facilities such as Gymnasium, Power Backup. If you are a sports lover, there are provisions meant for you such as a Cycling & Jogging Track. There is 24x7 Security.
The property comprises of 12 units which are enclosed within a peaceful environment.
Front View
Top view
Aerial View

Kelambakam
Location Map

CALEDON, ON
Floor Plan
Request a Call Back
Get answers for all your queries about Vijay Shanthi ``THE ART``





