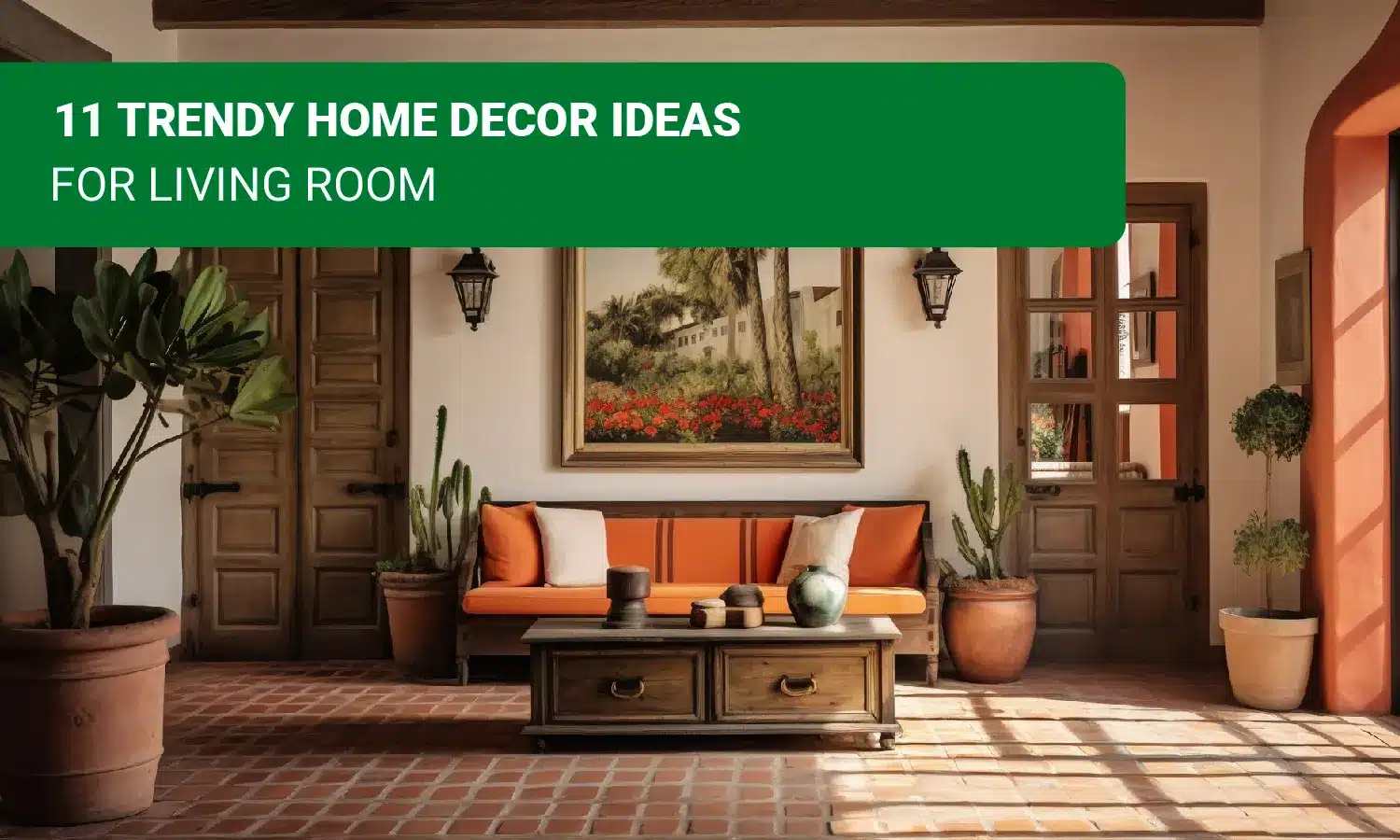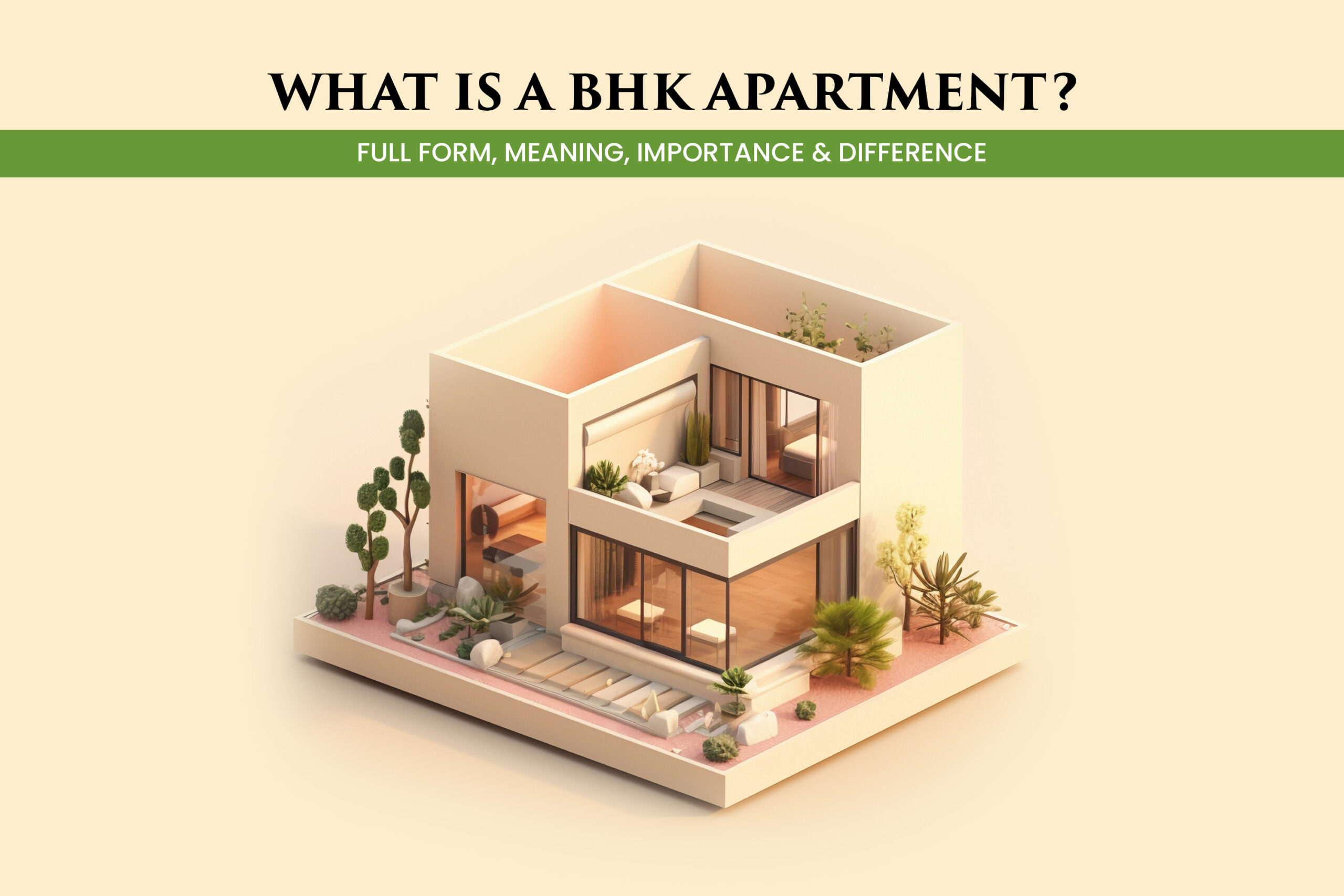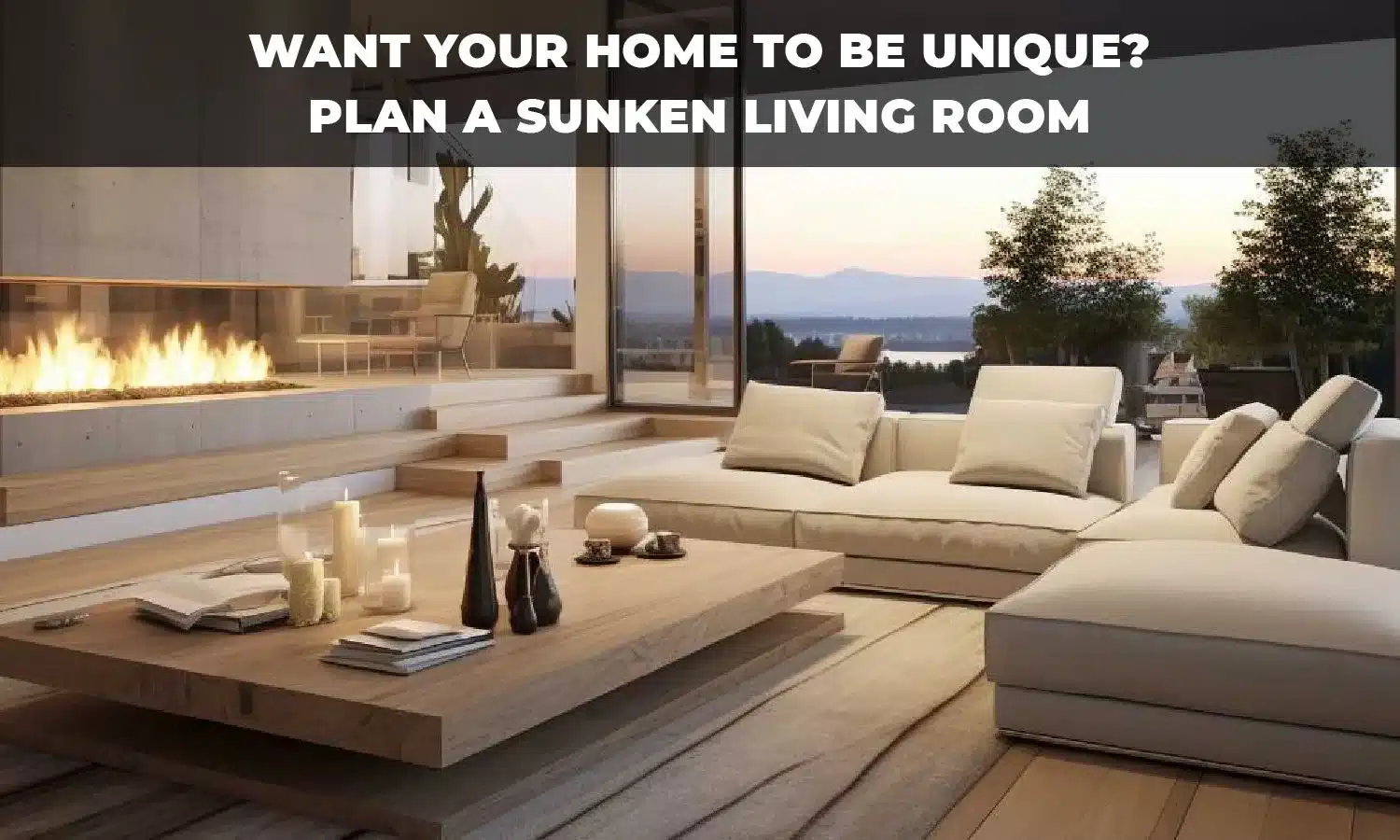
Want Your Home to Be Unique? Plan a Sunken Living Room
Creating a Sunken Living Room is an innovative way to add character and uniqueness to your home. This design element not only enhances the aesthetic appeal but also creates a cozy and inviting atmosphere. In this blog, we will explore various aspects of designing a sunken living room, including its benefits, design ideas, and maintenance tips.
What Is a Sunken Living Room?
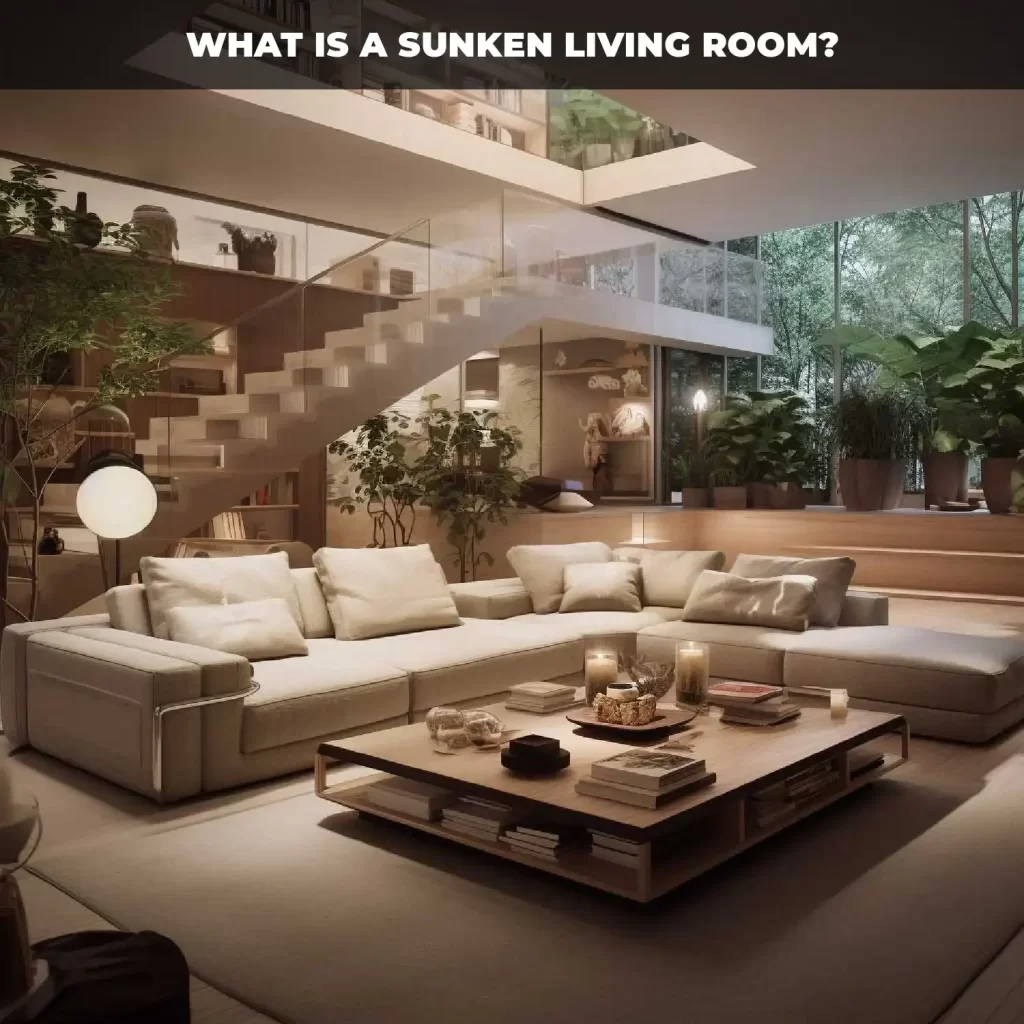
A sunken living room is a space that is lower than the surrounding floor level, creating a distinct area within a larger room. This design can be achieved by excavating part of the floor or using steps to create a step-down effect. The result is a unique living space that feels intimate and inviting.
For example, many modern homes incorporate sunken room designs as part of their layout, allowing for creative room layouts that enhance both functionality and style. A living room with a step-down area can serve as a focal point in your home, making it stand out from traditional flat layouts.
Why Choose a Sunken Living Room?
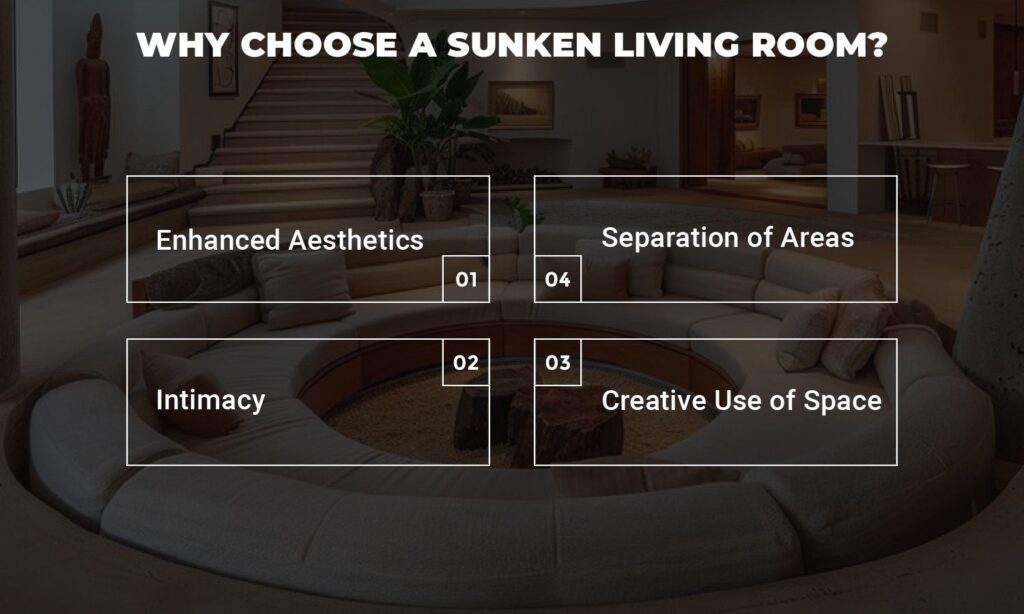
There are several reasons to consider a sunken living room in your home design:
- Enhanced Aesthetics
A sunken living space adds visual interest and can serve as an architectural statement.
- Intimacy
The lowered area creates a cozy atmosphere, perfect for gatherings or quiet evenings at home.
- Creative Use of Space
It allows for innovative designs, such as integrating built-in seating or unique lighting options.
- Separation of Areas
A sunken lounge design can effectively delineate different functional areas in an open-concept layout without the need for walls.
Choosing to incorporate a sunken living room can significantly elevate your home’s interior design.
Design Ideas for a Stunning Sunken Living Room
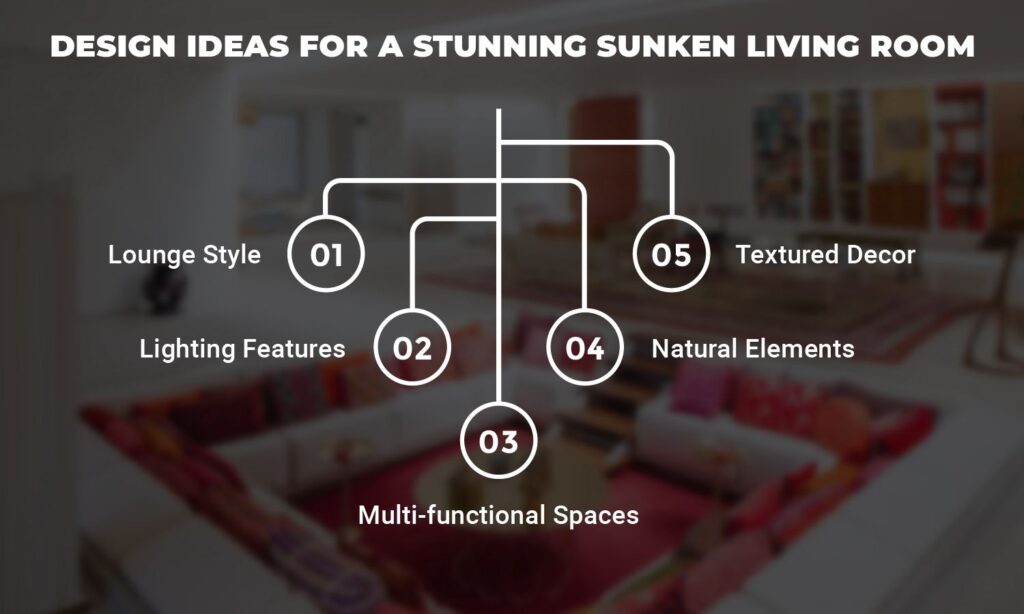
When planning your sunken living room, consider these stylish design ideas:
- Lounge Style
Create a relaxed environment with plush seating and soft textiles. Use low-profile furniture to maintain the openness of the space.
- Lighting Features
Incorporate recessed lighting or pendant fixtures above the sunken area to highlight its unique features and create ambiance.
- Natural Elements
Add greenery around the sunken area to bring life into the space. Plants can enhance the aesthetic appeal while improving air quality.
- Multi-functional Spaces
Design the sunken area to serve multiple purposes, such as a reading nook or entertainment zone, making it versatile for different activities.
- Textured Decor
Use rugs and cushions with varying textures to add depth and comfort to your sunken seating area.
These design ideas can help you create a stunning sunken living room that reflects your personal style.
Also Read: ‘’11 Trendy Home Decor Ideas For Living Room’’.
Things to Consider Before Planning a Sunken Living Room
Before diving into your project, keep these considerations in mind:
- Space Availability
Ensure you have enough space for a sunken area without compromising the overall flow of your home.
- Height Requirements
Check local building codes regarding ceiling heights to ensure compliance when designing your step-down living room layouts.
- Accessibility
Consider how easy it will be for family members and guests to access the sunken area, especially for those with mobility issues.
- Water Drainage
If you live in an area prone to flooding, ensure proper drainage solutions are in place around your sunken space.
- Maintenance Needs
Plan for regular upkeep of the sunken area, including cleaning and potential repairs over time.
By considering these factors, you can successfully integrate a sunken living room into your home without complications.
If you are curious about learning more about Home Interiors, please take a moment to read this blog – ‘’The Ultimate List of Home Décor Trends to Try in 2024’’.
How to Incorporate a Sunken Living Room Into Your Home
Incorporating a sunken living room requires careful planning:
- Consult Professionals
Work with experienced architects or interior designers who understand modern home design trends and can help you achieve your vision.
- Create Detailed Plans
Develop blueprints that outline dimensions, materials, and layout before beginning construction.
- Choose Quality Materials
Select durable materials that will withstand wear and tear while maintaining aesthetic appeal.
- Focus on Lighting
Ensure adequate natural light reaches the sunken area through windows or skylights to keep it bright and inviting.
- Personalize Your Decor
Add unique home interior elements that reflect your style, such as artwork or custom furniture pieces.
By following these steps, you can seamlessly incorporate a stunning sunken living room into your existing layout.
Maintenance and Upkeep of a Sunken Living Room
Maintaining your sunken living room is essential for its longevity:
- Regular Cleaning
Keep the area clean by vacuuming rugs and wiping down surfaces regularly to prevent dirt buildup.
- Inspect for Water Damage
Check for signs of moisture or leaks periodically, especially if the sunken area is near plumbing fixtures.
- Furniture Care
Use appropriate cleaning products on furniture to ensure they remain in good condition over time.
- Seasonal Updates
Consider seasonal decor changes to refresh the look of your sunken space throughout the year.
- Professional Maintenance Checks
Schedule periodic inspections with professionals to address any structural concerns early on.
By prioritizing maintenance, you can enjoy your beautiful sunken living area for years to come.
Final Thoughts - Make a Bold Statement With a Sunken Living Room
A well-designed sunken living room can transform your home into an inviting oasis filled with personality and charm. Whether you’re looking for cozy family gatherings or stylish entertaining spaces, this innovative concept offers endless possibilities for creative expression in interior design with sunken elements.
Key Takeaways
Incorporating a Sunken Living Room into your home design offers unique benefits such as intimacy, enhanced aesthetics, and creative use of space while allowing you to express personal style through innovative decor choices. By planning carefully and considering maintenance needs, you can create an inviting atmosphere that stands out in any home environment!
In conclusion, if you’re seeking inspiration from the best builders in Chennai, consider Vijay Shanthi Builders for their expertise in crafting unique residential spaces tailored to your needs. Their commitment to quality ensures that your dream of having an exceptional sunken living room becomes a reality!
FAQS:
The cost varies based on size and materials used but typically requires more investment than standard layouts due to construction complexity.
It is often referred to as a conversation pit or step-down lounge.
They create intimate spaces while enhancing visual interest in open-concept designs.
Generally, 18-24 inches deep is ideal for comfort without feeling too isolated from surrounding areas.
No, it is typically above ground level; however, it may share some characteristics with basement designs due to its lowered floor level.
Chandan Jain
I'm Chandan Jain, Managing Director of Vijay Shanthi Builders. My journey into the realm of construction and urban development began with a profound passion for excellence and innovation. Join me as we explore the dynamic world of real estate, discovering top properties, understanding market trends, and making informed decisions together.
Related Posts
5 Ceiling Height Secrets – Why Are Rich People Homes Being Grand?
Creating a grand atmosphere in a home often comes down to one key element:
11 Trendy Home Decor Ideas for Living Room
Creating a beautiful and functional living room is a dream for many homeowners. With
What Is a Bhk Apartment? Full Form, Meaning, Importance & Difference
Have you ever come across terms like “ 1BHK apartment for sale in Chennai”


